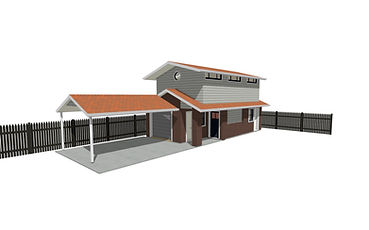top of page

Rear Granny Flat - Garage + Storage above

Rear Granny Flat - Garage + Storage above
1/1
Our Designs
Some of our floor plans approved by councils DA process and Complying development.
We visit your site & custom design the structure to suit your boundaries and setback requirements usually 3m back from the rear and 1m from the side.
We speak with Private Certifiers and Check the rules and regulations along the way and make sure it will comply.
We design your granny flat or Studio to your requirements and can refer Builders to quote along the way.
bottom of page














